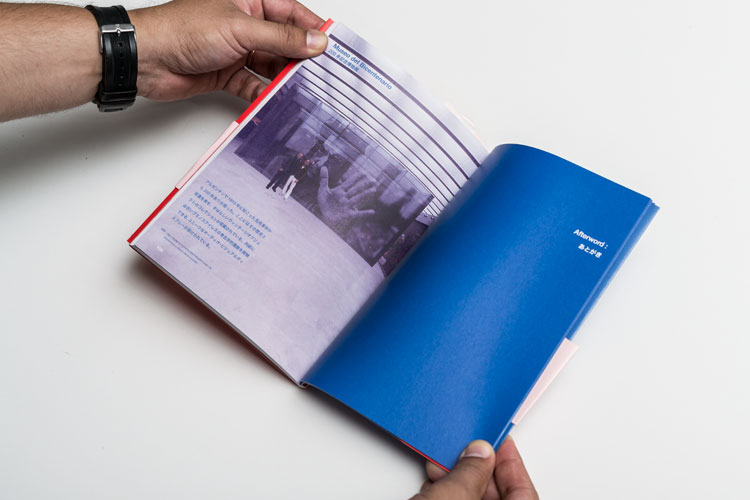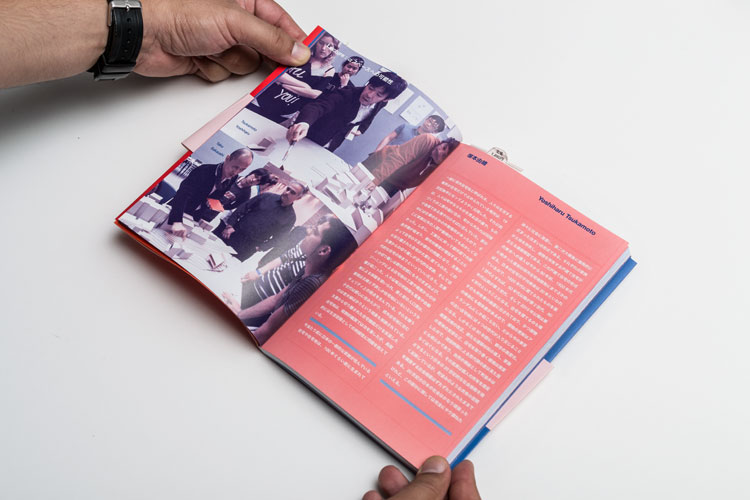ALPHA SPACE
Tokyo University of Science
Sakaushi Lab
2013, Kajima Publishing, Printed in Japan.
Work developed during this experimental workshop aimed at students of Architecture, although it also intended to contribute to forming an opinion about the home, since this is an issue concerning not only designers but building’s inhabitants. In this regard, schools of Architecture have a fundamental role. Within the University, we train architects who, after some time and later than going through endless difficulties, would achieve their goal of designing and building some homes. Who would really build the home that is the one really fulfilling the XXI Century needs? Moreover, for what kind of inhabitants?1
In Argentina it is statistically proved that there are more than fifteen different sorts of families and that the traditional “nuclear family” formed by the two parents and two children represents just a small percentage, the less representative one.
This space dedicated to pondering design, aims at having an influence and an incidence on those involved in the process of creating homes, enquiring about how do we dwell in, how do we live and how do we imagine those spaces we call ”Homes”. One of the reasons to insistently use the word “home” instead of “living place” is the identification that this word has for the household. People, persons who inhabit buildings, are still the great forgotten bunch of residential architecture. A home is a place to live in plus the people who inhabit it and the objects that it keeps in its inside1
Our homes, the first place for socialization, have to be able to accommodate the assorted ways of living we have at the beginnings of the XXI Century and to be witness of evolution of the families’ relationship with their living spaces.
In order to solve the required diversity of house types, we advocate for developing mechanisms of flexibility (adaptability). However, the first rule of flexibility is the existence of spaces within the smallest possible ranking (hierarchy); spaces of similar size, the way that each group could make them their own in their particular manner.
Another mechanism of space de-hierarchization consists in making visible the homework, allowing a shared use of areas for home and daily work2
Furthermore, there is another aspect required to device mechanisms of flexibility: it is founded in the ability to put equipment and furniture in more than a particular set up within the same space: to this end, it is necessary to understand those spaces and to lay out by thinking of cubic meters and not in two dimensions only.
Here, flexibility has a different meaning. It is not that each of the rooms mentioned above could house different and simultaneous activities, but rather, it is the compound which has to have some several rooms (although they might be small ones) connected, the design formulation which would allow a more versatile use of the building.
.
This new outlook about spaces design goes further than the traditional lay out concept, precluding labelling of the different rooms, which gave its pattern to the classical and the modern household, by replacing them with scenarios specially thought and designed to accommodate several functions/uses simultaneously.
As a consequence of applying those mechanisms, some of those spaces shall go on solving the usual activities of a house (sleeping, eating, studying, cooking, etc) while others will remain empty, ready to accommodate new or potential uses (working space, activities, meeting with neighbours, teaching, etc.) which were never thought to be developed within houses.
In the case of the multi-familial home this condition of flexible space, without a pre-established function, goes further than each house inner space and gets more importance when it becomes an area where group activities could converge. We wish to remark that this new space could articulate the diverse units that form the compound, or could be a space which could function as a regenerating tool for the urban imbrication, by establishing new spatial relationships in façades and backgrounds with neighbouring lay outs.
In Latin America, a great number of cities present an urban lay out which was set up during the Spanish conquest and population ruled by “Laws of the Indies”: the plot of orthogonal blocks clearly defined spatial relationships among each one of the properties that conform it. This design characteristic gave form, in the City of Buenos Aires, to the development of a typology of house called “casa chorizo” (sausage house), consisting basically in a lateral patio to which the whole number of rooms opened. Those rooms were laid out in line and connected one to another, like sausages in a string. Frequently, a part of the patio had a roof and worked as a half covered gallery, giving shape to a space which was always changing its functions: it was a place for familiar meetings, parties with neighbours, childrens play; where plants and animals were grown; where the owner carried out his job being his own boss, etc.
The group formed with professors and students of the Tokyo Unversity of Sciences together with the people of the University of Palermo carried out the workshop, named “Alfa Space”, which allowed its participants to get acquainted with and to understand the spatial relationship that develops in an urban lay out with huge density such as the one present in the city of Tokio, and the importance that the search of this space as a tool to articulate private space with public one has.
In this case the importance of developing lay out strategies which could give form to those spaces goes further than the specific home space, since it puts into value and has an impact over the urban space. It is important to understand that those homes are not and must not be regarded as independent pieces on a chess board: when they get into work, they are able to favour creation and development of social and communitarian nets; household has an urban dimension which goes further its own limits: the home participates in the morphological shaping of the city3.
Roberto Busnelli, arch.
References:
- 1. “Casa Collage – Un ensayo sobre la arquitectura de la casa”, Xavier Monteys y Pere Fuertes, Gustavo Gili, Barcelona, Spain, 2001.
- 2. “Habitar el presente – Vivienda en España: sociedad, ciudad, tecnología y recursos.”, Josep María Montaner y Zaida Muxi Martínez, Ministerio de Vivienda y Ministerio de Asuntos Exteriores, AECID, Madrid, Spain, 2011.
- 3. “Cuerpo y Sustancia”, Roberto Busnelli, Bisman Ediciones, Buenos Aires, 2009.







